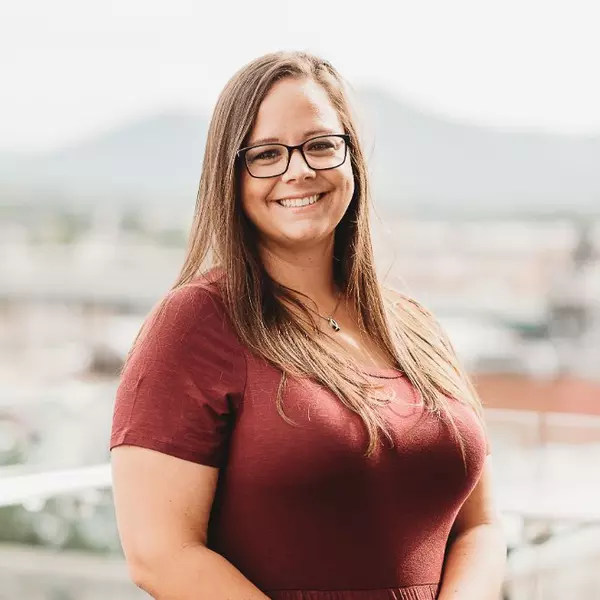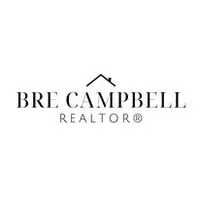Bought with Matt A Grant • Mark A. Dalton & Co., Inc.
$394,900
$394,900
For more information regarding the value of a property, please contact us for a free consultation.
1255 Meadow Down DR Forest, VA 24551
4 Beds
3 Baths
2,744 SqFt
Key Details
Sold Price $394,900
Property Type Single Family Home
Sub Type Single Family Residence
Listing Status Sold
Purchase Type For Sale
Square Footage 2,744 sqft
Price per Sqft $143
MLS Listing ID 362448
Sold Date 11/17/25
Bedrooms 4
Full Baths 2
Half Baths 1
Year Built 1996
Lot Size 0.460 Acres
Property Sub-Type Single Family Residence
Property Description
Nestled in the highly sought-after Meadows subdivision in the heart of Forest, this beautifully maintained 4-bedroom, 2.5-bathroom home offers the perfect blend of comfort and space. With 2,744 sq ft of finished living space, this home features an updated kitchen with stunning granite countertops, seamlessly flowing into the dining area and cozy living room ideal for entertaining or everyday living. A main-level bedroom provides flexible living options, while upstairs, you'll find three additional bedrooms, including a spacious primary ensuite as well as two bedrooms with a Jack and Jill bathroom. The finished basement adds a versatile family den with walkout access to the backyard, plus additional storage and an attached garage. Newer roof and newer upstairs windows both replaced in 2020. Enjoy meals or morning coffee on the screened-in back deck, overlooking a flat, fenced-in backyard perfect for kids, pets, or relaxing evenings. Don't wait long!
Location
State VA
County Bedford
Zoning R-2
Rooms
Family Room 18x13 Level: Level 1 Above Grade
Dining Room 10x10 Level: Level 1 Above Grade
Kitchen 13x12 Level: Level 1 Above Grade
Interior
Interior Features Cable Available, Ceiling Fan(s), Drywall, High Speed Data Aval, Main Level Bedroom, Primary Bed w/Bath, Walk-In Closet(s)
Heating Heat Pump
Cooling Heat Pump
Flooring Carpet, Hardwood, Vinyl Plank
Fireplaces Number Gas Log, Living Room
Exterior
Exterior Feature Front Porch, Paved Drive, Fenced Yard, Landscaped, Screened Porch, Insulated Glass
Garage Spaces 273.0
Utilities Available AEP/Appalachian Powr
Roof Type Shingle
Building
Story One and One Half
Sewer Septic Tank
Schools
School District Bedford
Others
Acceptable Financing Conventional
Listing Terms Conventional
Read Less
Want to know what your home might be worth? Contact us for a FREE valuation!
Our team is ready to help you sell your home for the highest possible price ASAP






