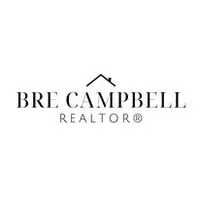Bought with Dorothy Stolba • NextHome TwoFourFive
$286,700
$310,000
7.5%For more information regarding the value of a property, please contact us for a free consultation.
115 Mattiponi DR Madison Heights, VA 24572
3 Beds
2 Baths
1,920 SqFt
Key Details
Sold Price $286,700
Property Type Single Family Home
Sub Type Single Family Residence
Listing Status Sold
Purchase Type For Sale
Square Footage 1,920 sqft
Price per Sqft $149
MLS Listing ID 359479
Sold Date 11/13/25
Bedrooms 3
Full Baths 2
Year Built 1987
Lot Size 0.459 Acres
Property Sub-Type Single Family Residence
Property Description
This spacious 3BR/2BA split foyer home is situated in cul-de-sac in a very well established community, situated on half an acre nearly.Home offers a newer roof, newer heat pump system, all newer stainless steel appliances, newer carpet, new LVP flooring in some areas, & a brand new huge storage shed for plenty of storage. There are two spacious bedrooms on the main level with a full bathroom, living room & kitchen that complete this level. Huge deck off the kitchen, with plenty of yard to go along with it. The basement level offers a oversized family room with fireplace & plenty of room to entertain. There is another full bathroom, another large bedroom, an office area, & separate laundry area that completes the basement level. Huge front porch with neat landscaping surrounding it. The paved driveway offers plenty of space for parking. Home has been well taken care of by the seller, & now this home is ready for you or your family to move right in today! Don't miss out on this one!
Location
State VA
County Amherst
Zoning R1
Rooms
Family Room 22x15 Level: Below Grade
Kitchen 18x12 Level: Level 1 Above Grade
Interior
Interior Features Cable Available, Ceiling Fan(s), Drapes, Drywall, Garden Tub, High Speed Data Aval, Main Level Bedroom, Smoke Alarm, Tile Bath(s), Whirlpool Bath
Heating Heat Pump
Cooling Heat Pump
Flooring Carpet, Ceramic Tile, Hardwood, Vinyl, Vinyl Plank
Fireplaces Number 1 Fireplace, Gas Log, Great Room
Exterior
Exterior Feature Deck, Off-Street Parking, Porch, Front Porch, Paved Drive, Garden Space, Landscaped, Storm Doors, Mountain Views
Utilities Available AEP/Appalachian Powr
Roof Type Shingle
Building
Story Multi/Split
Sewer Septic Tank
Schools
School District Amherst
Others
Acceptable Financing FHA
Listing Terms FHA
Read Less
Want to know what your home might be worth? Contact us for a FREE valuation!
Our team is ready to help you sell your home for the highest possible price ASAP






