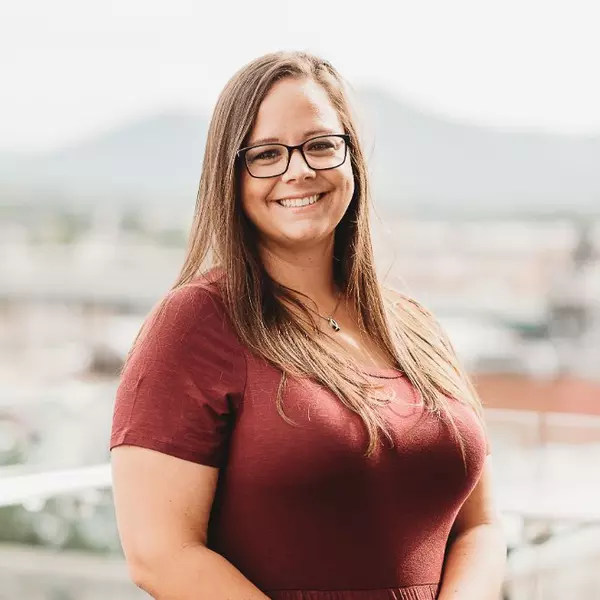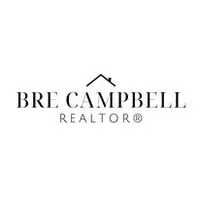Bought with Christina Dereemer • United Real Estate - Richmond
$484,900
$479,900
1.0%For more information regarding the value of a property, please contact us for a free consultation.
1003 Fayette Street Farmville, VA 23901
5 Beds
4 Baths
3,918 SqFt
Key Details
Sold Price $484,900
Property Type Single Family Home
Sub Type Single Family Residence
Listing Status Sold
Purchase Type For Sale
Square Footage 3,918 sqft
Price per Sqft $123
Subdivision Cristo Subdivision
MLS Listing ID 360040
Sold Date 10/28/25
Bedrooms 5
Full Baths 3
Half Baths 1
Year Built 1971
Lot Size 0.710 Acres
Property Sub-Type Single Family Residence
Property Description
Charming brick home with timeless appeal! Inside awaits: 5 bedrooms, 3.5 baths and over 3,900 square feet of finished space. There is an eat-in kitchen with prep island with seating for 4, a living area with gas log fireplace and sliding doors to the rear balcony overlooking the pool, cabana and wooded back yard. The primary bedroom is located on the first floor with a private bath and 2 additional bedrooms and full bath. On the lower level you will find a great room with gas log fireplace, kitchen, 2 bedrooms, a full bath, a half bath and storage space. Enjoy time outside this home in the fenced-in area that features a 36'x16' saltwater pool and cabana where entertaining is a dream, or soaking in the 6-person hot tub and melting all your cares away. A 24'x20'shop with electricity perfect for your hobbies and storage plus the concrete drive are additional bonuses. Great location close to all amenities. Owner financing option available to qualified buyer. Call listing agent for details.
Location
State VA
County Prince Edward
Zoning R1
Rooms
Family Room 26.80x23.20 Level: Below Grade
Kitchen 23.10x19 Level: Level 1 Above Grade
Interior
Interior Features Ceiling Fan(s), Main Level Bedroom, Primary Bed w/Bath
Heating Heat Pump
Cooling Heat Pump
Flooring Carpet, Wood
Fireplaces Number 2 Fireplaces, Gas Log
Exterior
Exterior Feature In Ground Pool, Paved Drive, Fenced Yard, Hot Tub
Utilities Available Dominion Energy
Roof Type Shingle
Building
Story One
Sewer City
Schools
School District Prince Edward
Others
Acceptable Financing Conventional
Listing Terms Conventional
Read Less
Want to know what your home might be worth? Contact us for a FREE valuation!
Our team is ready to help you sell your home for the highest possible price ASAP






