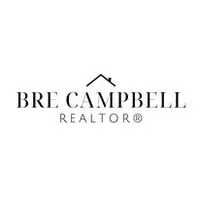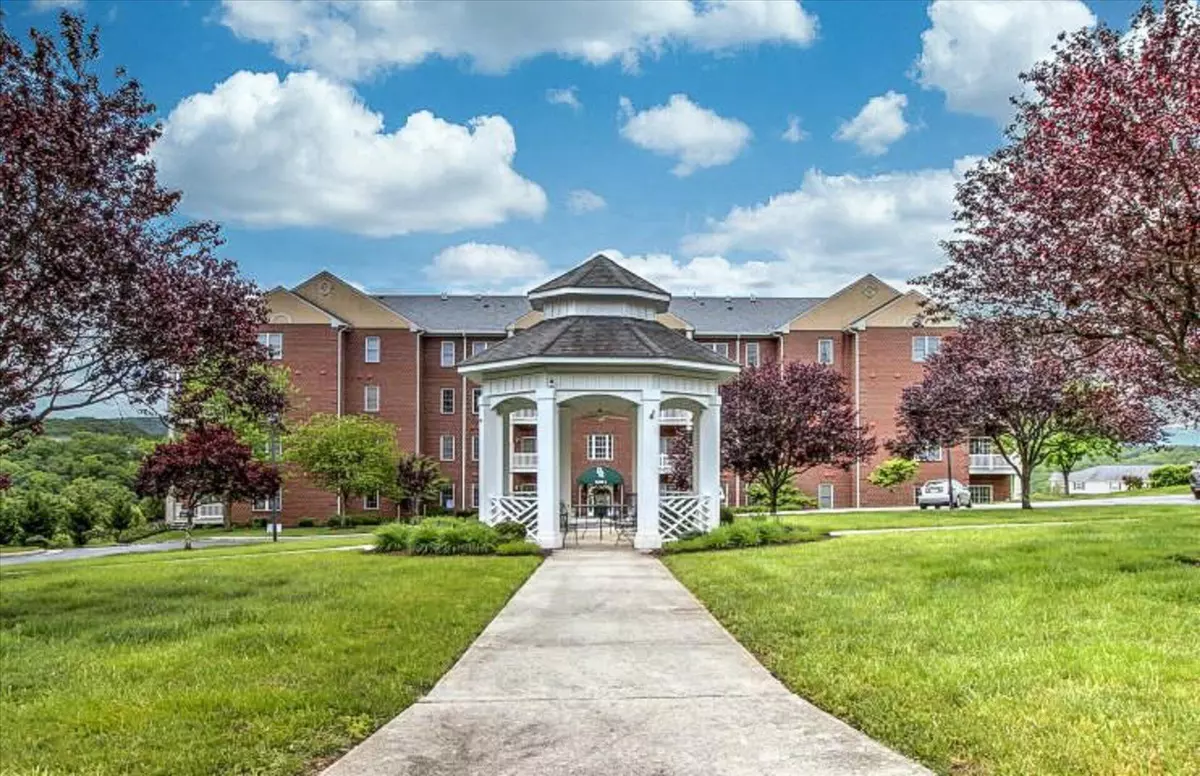$277,000
$279,950
1.1%For more information regarding the value of a property, please contact us for a free consultation.
4444 Pheasant Ridge RD #206 Roanoke, VA 24014
2 Beds
2 Baths
1,600 SqFt
Key Details
Sold Price $277,000
Property Type Condo
Sub Type Condominium
Listing Status Sold
Purchase Type For Sale
Square Footage 1,600 sqft
Price per Sqft $173
Subdivision Pheasant Ridge
MLS Listing ID 916572
Sold Date 10/17/25
Style 1 Story
Bedrooms 2
Full Baths 2
Construction Status Completed
Abv Grd Liv Area 1,600
Year Built 2010
Annual Tax Amount $3,180
Property Sub-Type Condominium
Property Description
Stylish & Move-In Ready 2BR/2BA Condo - Modern Upgrades & Spacious Living! Discover this stunning 1,600 sq ft condo featuring two spacious bedrooms and two full baths, perfect for comfortable living. Located on the 2nd floor with convenient elevator access, this home offers ease and accessibility. Recently updated with brand-new LVP flooring throughout, fresh paint, and a new refrigerator, this condo shines with modern appeal. The newer appliances (except stove), a newer AC unit ensure worry-free comfort year-round. Your private parking space in the garage plus an extra storage room provide all the space you need. Conveniently situated near shopping & restaurants, making everyday errands and dining an everyday breeze! Dont miss out on this opportunity to own a beautiful upgraded condo!
Location
State VA
County City Of Roanoke
Area 0120 - City Of Roanoke - South
Interior
Interior Features Ceiling Fan(s), Storage, Walk-In Closet(s)
Heating Forced Air Gas
Cooling Central Air
Flooring Luxury Vinyl Plank
Fireplaces Number 1
Fireplaces Type Gas Log, Great Room
Appliance Clothes Dryer, Clothes Washer, Dishwasher, Disposer, Microwave Oven (Built In), Range Electric, Refrigerator
Exterior
Exterior Feature Balcony, Gazebo
Parking Features Garage Under
Pool Balcony, Gazebo
Community Features Private Golf, Restaurant
Amenities Available Private Golf, Restaurant
View Mountain(s)
Building
Story 1 Story
Sewer Public Sewer
Water Public
Construction Status Completed
Schools
Elementary Schools Crystal Spring
Middle Schools James Madison
High Schools Patrick Henry
Others
Tax ID 5460314
Read Less
Want to know what your home might be worth? Contact us for a FREE valuation!

Our team is ready to help you sell your home for the highest possible price ASAP
Bought with LICHTENSTEIN ROWAN, REALTORS(r)






