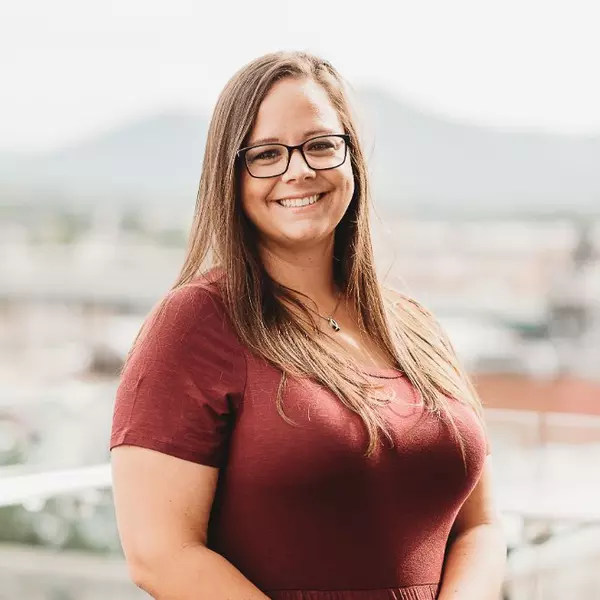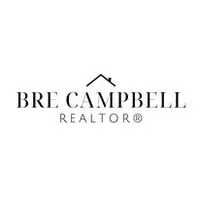Bought with Lauren Bell • Lauren Bell Real Estate, Inc.
$771,357
$765,000
0.8%For more information regarding the value of a property, please contact us for a free consultation.
951 Leander DR Forest, VA 24551
5 Beds
4 Baths
3,626 SqFt
Key Details
Sold Price $771,357
Property Type Single Family Home
Sub Type Single Family Residence
Listing Status Sold
Purchase Type For Sale
Square Footage 3,626 sqft
Price per Sqft $212
Subdivision Forest
MLS Listing ID 360239
Sold Date 08/14/25
Bedrooms 5
Full Baths 4
HOA Fees $52/mo
Year Built 2017
Lot Size 0.370 Acres
Property Sub-Type Single Family Residence
Property Description
Stunning estate on Leander Dr in Farmington - a must-see! This beautifully constructed home by Kirk Fritz has a practical floorplan with high-end finishes. Step into a grand foyer with a custom curved staircase. The showstopping kitchen features quartz counters and a wooded coffered ceiling, flowing into the dining and great room, complete with a screened porch and fireplace. The main-level master suite offers his-and-hers walk-in closets, a soaking tub, and a tiled shower. A second bedroom with a full bath is ideal for guests. Upstairs, find 3 bedrooms and an office - two share a jack-and-jill bath, while the third has its own bathroom suite. The unfinished basement with high ceilings and a rough-in bath awaits your vision. Enjoy Farmington's community clubhouse, included in HOA dues, with optional pool membership. With hardwood floors, a stone fireplace, and abundant natural light, this home blends elegance and function. Schedule your tour today!
Location
State VA
County Bedford
Rooms
Dining Room 15x12 Level: Level 1 Above Grade
Kitchen 17.50x15 Level: Level 1 Above Grade
Interior
Interior Features Ceiling Fan(s), Great Room, Main Level Bedroom, Primary Bed w/Bath, Separate Dining Room, Tile Bath(s), Walk-In Closet(s)
Heating Heat Pump, Two-Zone
Cooling Heat Pump, Two-Zone
Flooring Carpet, Ceramic Tile, Hardwood
Fireplaces Number 2 Fireplaces, Gas Log, Great Room, Other
Exterior
Exterior Feature Off-Street Parking, Patio, Front Porch, Rear Porch, Pool Nearby, Concrete Drive, Undergrnd Utilities, Club House Nearby
Roof Type Shingle
Building
Story One and One Half
Sewer County
Schools
School District Bedford
Others
Acceptable Financing Conventional
Listing Terms Conventional
Read Less
Want to know what your home might be worth? Contact us for a FREE valuation!
Our team is ready to help you sell your home for the highest possible price ASAP






