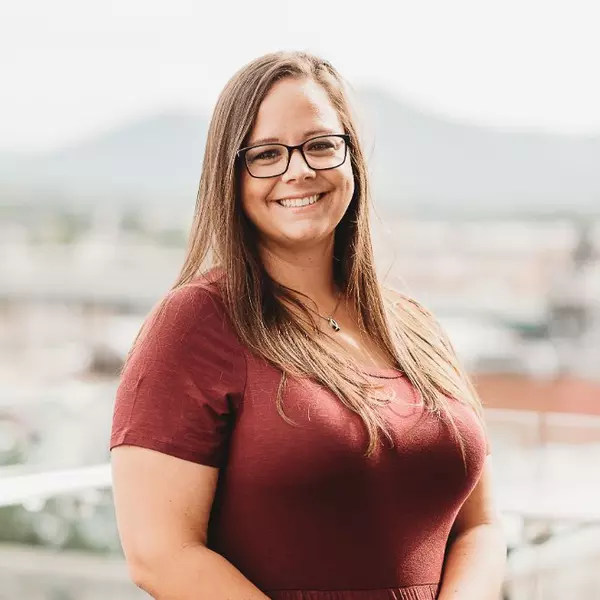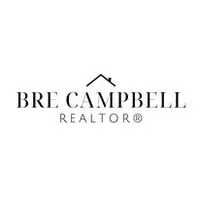Bought with Bre Campbell • Keller Williams
$565,000
$564,900
For more information regarding the value of a property, please contact us for a free consultation.
112 Cedarwood Ct Forest, VA 24551
3 Beds
3 Baths
2,862 SqFt
Key Details
Sold Price $565,000
Property Type Single Family Home
Sub Type Single Family Residence
Listing Status Sold
Purchase Type For Sale
Square Footage 2,862 sqft
Price per Sqft $197
Subdivision Forest
MLS Listing ID 359191
Sold Date 07/09/25
Bedrooms 3
Full Baths 3
HOA Fees $16/ann
Year Built 2001
Lot Size 2.680 Acres
Property Sub-Type Single Family Residence
Property Description
Looking to homestead? Look no further! Located in the heart of Forest on a 2.6-acre lot, this meticulously maintained home backs up to Jefferson Forest High School and offers a blend of comfort and convenience. The main level features a primary suite, a second bedroom, full bath, and laundry. The finished basement includes a third bedroom, family room, full bath, and two-car garage. Enjoy the stunning 30 x 20 screened-in porch with vaulted ceiling, propane line for grilling, and two Hunter fans. The backyard is perfect for gardening with raised beds, two sheds, chicken coop, and a fenced-in area. Additional highlights include a built-in 63'' TV, all appliances including LG washer/dryer, carport with storage, professional landscaping with lighting, resealed driveway in 2024. Move in ready!
Location
State VA
County Bedford
Rooms
Family Room 22x14 Level: Below Grade
Dining Room 16x11 Level: Level 1 Above Grade
Kitchen 19x11 Level: Level 1 Above Grade
Interior
Interior Features Ceiling Fan(s), Drywall, High Speed Data Aval, Main Level Bedroom, Primary Bed w/Bath, Walk-In Closet(s)
Heating Heat Pump
Cooling Heat Pump
Flooring Carpet, Ceramic Tile, Hardwood, Vinyl Plank
Fireplaces Number 1 Fireplace, Gas Log
Exterior
Exterior Feature Deck, Porch, Front Porch, Paved Drive, Fenced Yard, Garden Space, Landscaped, Screened Porch, Undergrnd Utilities
Parking Features Garage Door Opener, In Basement
Garage Spaces 460.0
Utilities Available AEP/Appalachian Powr
Roof Type Shingle
Building
Story One
Sewer Septic Tank
Schools
School District Bedford
Others
Acceptable Financing Conventional
Listing Terms Conventional
Read Less
Want to know what your home might be worth? Contact us for a FREE valuation!
Our team is ready to help you sell your home for the highest possible price ASAP






