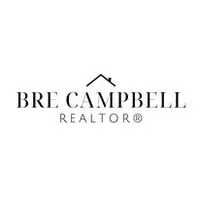Bought with Dorothy Stolba • NextHome TwoFourFive
$300,000
$295,000
1.7%For more information regarding the value of a property, please contact us for a free consultation.
128 Wynbrooke PL Madison Heights, VA 24572
4 Beds
2 Baths
1,210 SqFt
Key Details
Sold Price $300,000
Property Type Single Family Home
Sub Type Single Family Residence
Listing Status Sold
Purchase Type For Sale
Square Footage 1,210 sqft
Price per Sqft $247
MLS Listing ID 356907
Sold Date 02/28/25
Bedrooms 4
Full Baths 2
Year Built 2020
Lot Size 10,541 Sqft
Property Sub-Type Single Family Residence
Property Description
Welcome to this beautiful home, built in late 2020, offering modern living with a spacious, open floor plan. The kitchen combines style and function with plenty of storage, granite countertops and marble backsplash. The large primary suite provides a peaceful retreat with a private bath. Two additional bedrooms are down the hall with the second bathroom. Downstairs, there is a fourth room currently being used for a fourth bedroom for guests but would be a great office space as well. This unfinished space is ready for you to complete with plumbing in place and fixtures for a bathroom, and additional living space perfect for den or rec room. Outside, enjoy a nice backyard with a deck, ideal for outdoor entertaining or simply unwinding. The home also includes a one-car garage for convenience and additional storage. Located just a short drive from downtown Lynchburg, don't miss your chance to make this gem your own!
Location
State VA
County Amherst
Zoning R3
Rooms
Family Room 0x0 Level:
Other Rooms 0x0 Level: 0x0 Level: 0x0 Level:
Dining Room 9.30x9.70 Level: Level 2 Above Grade
Kitchen 8.10x9.70 Level: Level 2 Above Grade
Interior
Interior Features Drywall, High Speed Data Aval, Primary Bed w/Bath, Pantry
Heating Heat Pump
Cooling Heat Pump
Flooring Tile, Vinyl Plank, Wood
Exterior
Exterior Feature Deck, Off-Street Parking, Paved Drive, Insulated Glass
Parking Features In Basement
Garage Spaces 312.32
Utilities Available AEP/Appalachian Powr
Roof Type Shingle
Building
Story Multi/Split
Sewer County
Schools
School District Amherst
Others
Acceptable Financing Conventional
Listing Terms Conventional
Read Less
Want to know what your home might be worth? Contact us for a FREE valuation!
Our team is ready to help you sell your home for the highest possible price ASAP






