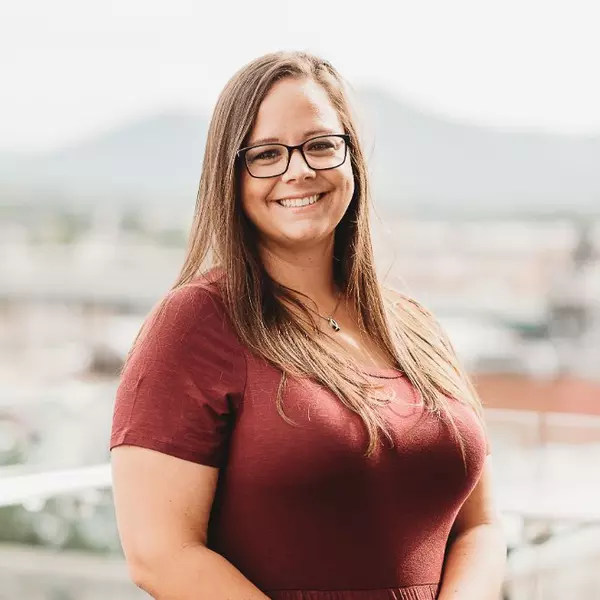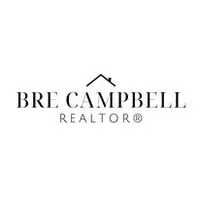Bought with Bre Campbell • Divine Fog Realty Company LLC
$263,500
$259,900
1.4%For more information regarding the value of a property, please contact us for a free consultation.
2305 Smith Mountain Lake Pkwy Huddleston, VA 24104
3 Beds
3 Baths
2,300 SqFt
Key Details
Sold Price $263,500
Property Type Single Family Home
Sub Type Single Family Residence
Listing Status Sold
Purchase Type For Sale
Square Footage 2,300 sqft
Price per Sqft $114
MLS Listing ID 329215
Sold Date 04/23/21
Bedrooms 3
Full Baths 2
Half Baths 1
Year Built 2007
Lot Size 1.020 Acres
Property Sub-Type Single Family Residence
Property Description
Don't miss this sought after open floor plan one level home with a huge detached garage. Enjoy your morning coffee on your 30' rocking chair front porch! Convenient to Lynchburg and Smith Mountain Lake! This is a MUST SEE! Living room features cathedral ceiling and gas log fireplace with built in cabinetry. Large open kitchen with center island and stainless appliances. Master suite has walk-in-closet and ensuite bath. Main level laundry, rear deck overlooks a level, private back yard. The terrace level offers a half bath den/4th bedroom (does not have a window), and family room with potential for a kitchenette with roughed in plumbing and area for a mini fridge. A large two-door garage with 12' high doors and power, great for boat or R/V storage. Great location only 15 minutes to Smith Mountain Lake State Park!
Location
State VA
County Bedford
Zoning AV
Rooms
Dining Room 10x15 Level: Level 1 Above Grade
Kitchen 13x15 Level: Level 1 Above Grade
Interior
Interior Features Ceiling Fan(s), Drywall, Great Room, Main Level Bedroom, Primary Bed w/Bath, Smoke Alarm, Tile Bath(s), Walk-In Closet(s), Workshop
Heating Heat Pump
Cooling Heat Pump
Flooring Carpet, Vinyl, Vinyl Plank
Fireplaces Number Living Room
Exterior
Exterior Feature Fenced Yard, Garden Space, Landscaped, Insulated Glass, Lake Nearby
Parking Features Workshop, Oversized
Garage Spaces 1280.0
Utilities Available Southside Elec CoOp
Roof Type Shingle
Building
Story One
Sewer Septic Tank
Schools
School District Bedford
Others
Acceptable Financing USDA
Listing Terms USDA
Read Less
Want to know what your home might be worth? Contact us for a FREE valuation!
Our team is ready to help you sell your home for the highest possible price ASAP






