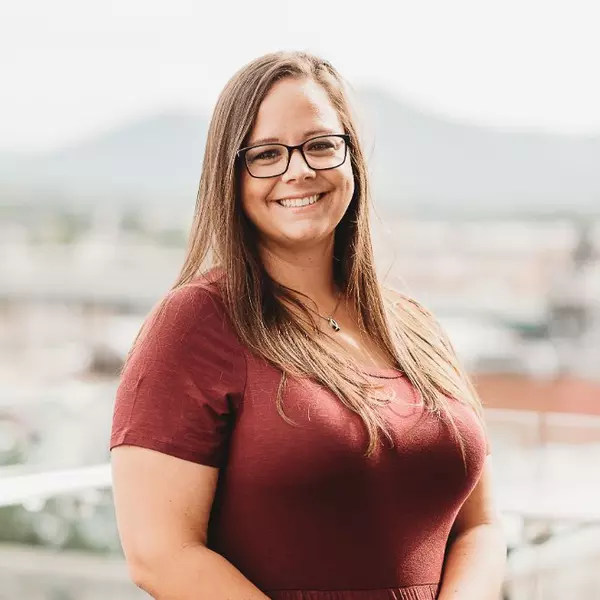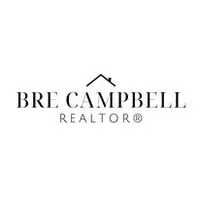Bought with Bre Campbell • Divine Fog Realty Company LLC
$275,000
$264,900
3.8%For more information regarding the value of a property, please contact us for a free consultation.
3668 White RD Forest, VA 24551
3 Beds
2 Baths
1,532 SqFt
Key Details
Sold Price $275,000
Property Type Single Family Home
Sub Type Single Family Residence
Listing Status Sold
Purchase Type For Sale
Square Footage 1,532 sqft
Price per Sqft $179
Subdivision Saddle Creek
MLS Listing ID 330893
Sold Date 05/28/21
Bedrooms 3
Full Baths 2
Year Built 2001
Lot Size 1.270 Acres
Property Sub-Type Single Family Residence
Property Description
If you are looking for a nice Forest country type setting but within 5 miles of Jefferson Forest High School this one level living home having 3 bedrooms, 2 baths with full unfinished basement and 1 1/2 car garage. Spacious rocking chair front porch before entering the welcoming cathedral ceiling great room, vaulted ceiling dining room, nice eat in kitchen with pantry and main level laundry. Three nice size bedrooms including master suite with two closets and master bath with his & her vanity, shower and tub. Hardwood floors through main level. French doors to back deck and overlooking private back yard. Lower level is partitioned and ready to be finished with rough in bath and French doors to back yard. One and one half garage is plenty wide for storage and deep enough for two cars having a front door and French doors to back with a pull down stair attic.
Location
State VA
County Bedford
Zoning 2 SF
Rooms
Dining Room 11x9 Level: Level 1 Above Grade
Kitchen 15x11 Level: Level 1 Above Grade
Interior
Interior Features Ceiling Fan(s), Drywall, High Speed Data Aval, Main Level Bedroom, Primary Bed w/Bath, Separate Dining Room, Walk-In Closet(s), Workshop
Heating Heat Pump
Cooling Heat Pump
Flooring Hardwood, Tile, Vinyl
Fireplaces Number 1 Fireplace, Gas Log
Exterior
Exterior Feature Pool Nearby, Storm Doors, Insulated Glass, Lake Nearby, Club House Nearby, Golf Nearby
Parking Features Garage Door Opener
Utilities Available AEP/Appalachian Powr
Roof Type Shingle
Building
Story One
Sewer Septic Tank
Schools
School District Bedford
Others
Acceptable Financing USDA
Listing Terms USDA
Read Less
Want to know what your home might be worth? Contact us for a FREE valuation!
Our team is ready to help you sell your home for the highest possible price ASAP






