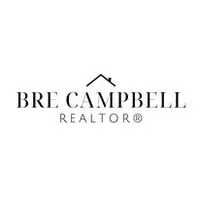
2715 Creston AVE Roanoke, VA 24015
3 Beds
1 Bath
1,014 SqFt
UPDATED:
Key Details
Property Type Single Family Home
Sub Type Single Family Residence
Listing Status Active
Purchase Type For Sale
Square Footage 1,014 sqft
Price per Sqft $295
Subdivision Corbieshaw
MLS Listing ID 922818
Style Ranch
Bedrooms 3
Full Baths 1
Construction Status Completed
Abv Grd Liv Area 1,014
Year Built 1951
Annual Tax Amount $2,424
Lot Size 0.380 Acres
Acres 0.38
Property Sub-Type Single Family Residence
Property Description
Location
State VA
County City Of Roanoke
Area 0130 - City Of Roanoke - Sw
Interior
Interior Features Ceiling Fan(s)
Heating Forced Air Oil
Cooling Central Air
Flooring Luxury Vinyl Plank, Wood
Fireplaces Type Living Room
Appliance Clothes Dryer, Clothes Washer, Dishwasher, Microwave Oven (Built In), Range Electric, Refrigerator
Exterior
Exterior Feature Deck
Pool Deck
View Mountain(s)
Building
Lot Description Wooded
Story Ranch
Sewer Public Sewer
Water Public
Construction Status Completed
Schools
Elementary Schools Fishburn Park
Middle Schools James Madison
High Schools Patrick Henry
Others
Tax ID 1651205






