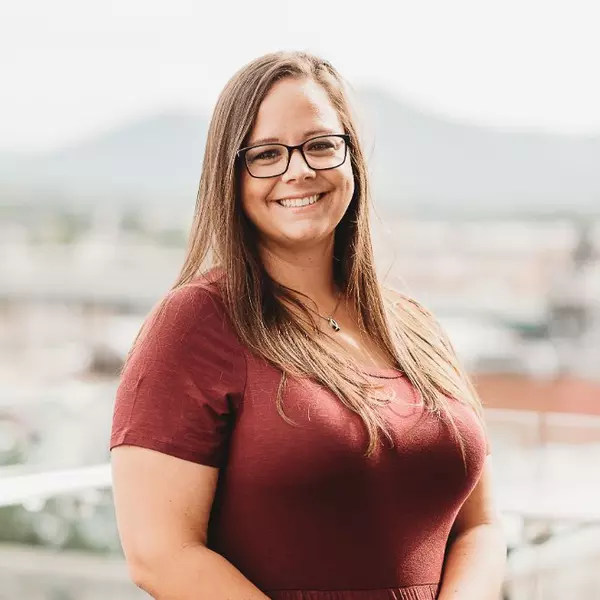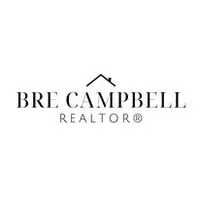40 Sassafras Ct. #LOT Moneta, VA 24121
4 Beds
3 Baths
2,597 SqFt
UPDATED:
Key Details
Property Type Single Family Home
Sub Type Single Family Residence
Listing Status Active
Purchase Type For Sale
Square Footage 2,597 sqft
Price per Sqft $296
Subdivision Plantation Point
MLS Listing ID 363124
Bedrooms 4
Full Baths 2
Half Baths 1
HOA Fees $150/ann
Lot Size 2.780 Acres
Property Sub-Type Single Family Residence
Property Description
Location
State VA
County Franklin
Zoning A-1
Rooms
Dining Room 13x10 Level:
Kitchen 13x13 Level: Level 1 Above Grade
Interior
Interior Features Cable Available, Cable Connections, Ceiling Fan(s), Drywall, Free-Standing Tub, Great Room, Main Level Bedroom, Primary Bed w/Bath, Pantry, Separate Dining Room, Smoke Alarm, Tile Bath(s), Walk-In Closet(s)
Heating Heat Pump
Cooling Heat Pump, Two-Zone
Flooring Vinyl Plank
Fireplaces Number 1 Fireplace, Gas Log, Great Room
Exterior
Exterior Feature Deck, Porch, Front Porch, Concrete Drive, Undergrnd Utilities
Garage Spaces 504.0
Utilities Available AEP/Appalachian Powr
Roof Type Shingle
Building
Story Two
Sewer Septic Tank
Schools
School District Franklin
Others
Virtual Tour https://youtu.be/ZmmkY--c3uc






