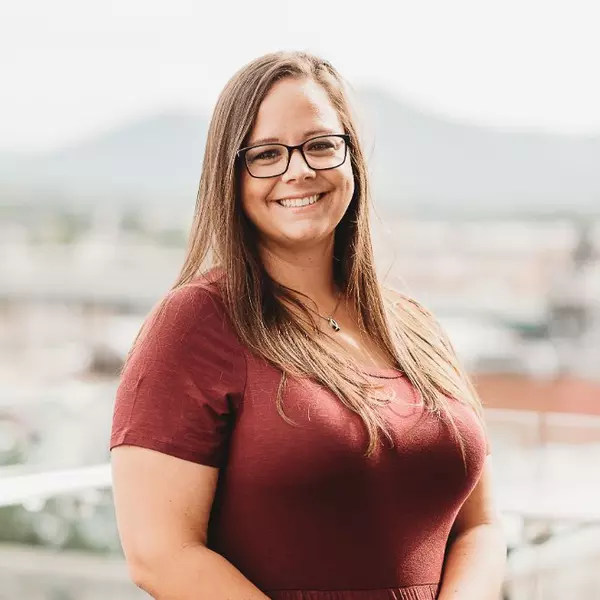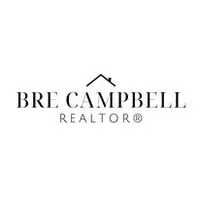1042 Lake Scene CT Forest, VA 24551
4 Beds
3 Baths
2,963 SqFt
UPDATED:
Key Details
Property Type Single Family Home
Sub Type Single Family Residence
Listing Status Active
Purchase Type For Sale
Square Footage 2,963 sqft
Price per Sqft $258
Subdivision Lake Manor Estates
MLS Listing ID 363046
Bedrooms 4
Full Baths 2
Half Baths 1
HOA Fees $250/ann
Year Built 2018
Lot Size 0.990 Acres
Property Sub-Type Single Family Residence
Property Description
Location
State VA
County Bedford
Rooms
Dining Room 13x11 Level: Level 1 Above Grade
Kitchen 17x13 Level: Level 1 Above Grade
Interior
Interior Features Cable Available, Cable Connections, Ceiling Fan(s), Drywall, Free-Standing Tub, Great Room, High Speed Data Aval, Main Level Bedroom, Primary Bed w/Bath, Separate Dining Room, Smoke Alarm, Tile Bath(s), Walk-In Closet(s)
Heating Heat Pump, Two-Zone
Cooling Heat Pump, Two-Zone
Flooring Carpet, Ceramic Tile, Hardwood
Fireplaces Number 2 Fireplaces, Gas Log, Great Room, Stone
Inclusions Lake/Pond, Neighborhood Lights
Exterior
Exterior Feature Concrete Drive, Garden Space, Landscaped, Insulated Glass
Garage Spaces 440.0
Roof Type Shingle
Building
Story Two
Sewer Septic Tank
Schools
School District Bedford
Others
Virtual Tour https://view.spiro.media/1042_lake_scene_ct-408?branding=false






