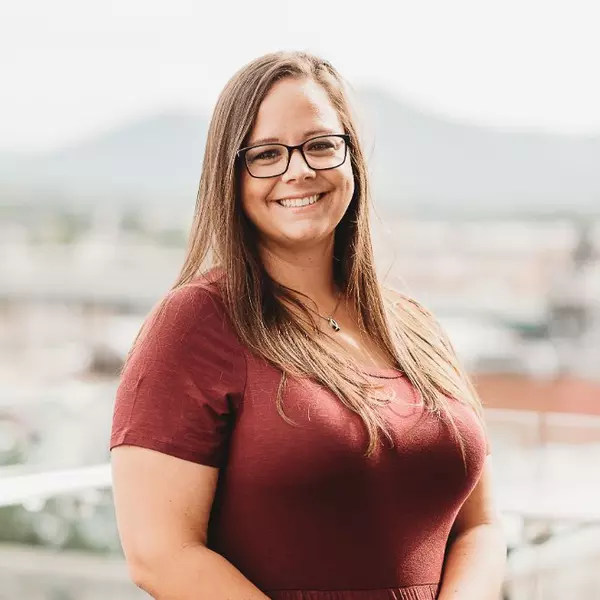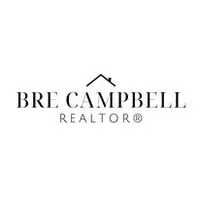1422 Hidden Oaks LN Bedford, VA 24523
3 Beds
4 Baths
4,416 SqFt
UPDATED:
Key Details
Property Type Single Family Home
Sub Type Single Family Residence
Listing Status Pending
Purchase Type For Sale
Square Footage 4,416 sqft
Price per Sqft $175
MLS Listing ID 363112
Bedrooms 3
Full Baths 4
Year Built 2008
Lot Size 5.600 Acres
Property Sub-Type Single Family Residence
Property Description
Location
State VA
County Bedford
Rooms
Other Rooms 11x8 Level: Below Grade 22x32 Level: Below Grade 25x30 Level: Below Grade
Dining Room 12x15 Level: Level 1 Above Grade
Kitchen 13x19 Level: Level 1 Above Grade
Interior
Interior Features Ceiling Fan(s), Drywall, Garden Tub, Great Room, Main Level Bedroom, Primary Bed w/Bath, Separate Dining Room, Tile Bath(s), Vacuum System, Walk-In Closet(s)
Heating Heat Pump
Cooling Heat Pump
Flooring Carpet, Ceramic Tile, Hardwood, Vinyl
Fireplaces Number 2 Fireplaces, Den, Gas Log, Living Room
Inclusions Road Maintenance
Exterior
Exterior Feature Front Porch, Rear Porch, Paved Drive, Landscaped, Insulated Glass
Parking Features Garage Door Opener
Garage Spaces 874.0
Utilities Available Town of Bedford
Roof Type Shingle
Building
Story One
Sewer Septic Tank
Schools
School District Bedford
Others
Virtual Tour https://www.zillow.com/view-imx/bddb0a48-8169-4d4f-bbcb-3d0b2f0b4718?setAttribution=mls&wl=true&initialViewType=pano&utm_source=dashboard






