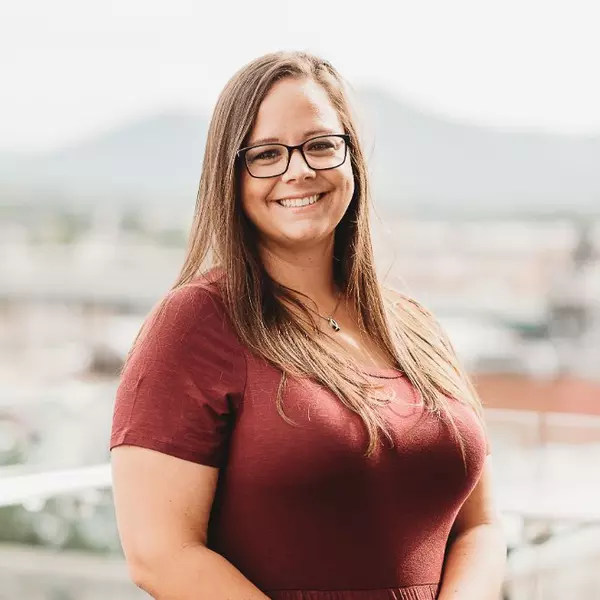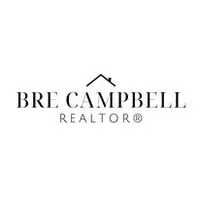REQUEST A TOUR If you would like to see this home without being there in person, select the "Virtual Tour" option and your agent will contact you to discuss available opportunities.
In-PersonVirtual Tour
Listed by Jennifer M Baker • City Properties 2 LLC
$ 269,900
Est. payment /mo
New
1007 Austins RD Dillwyn, VA 23936
3 Beds
2 Baths
1,264 SqFt
UPDATED:
Key Details
Property Type Single Family Home
Sub Type Single Family Residence
Listing Status Active
Purchase Type For Sale
Square Footage 1,264 sqft
Price per Sqft $213
MLS Listing ID 363105
Bedrooms 3
Full Baths 2
Year Built 2025
Lot Size 2.930 Acres
Property Sub-Type Single Family Residence
Property Description
This brand-new, thoughtfully designed 3-bedroom, 2-bathroom home offers the perfect blend of modern comfort and country charm. From the moment you walk in the door you're greeted by a bright and airy open-concept living space. The spacious family room flows seamlessly into the gorgeous kitchen and dining area. You'll love the beautiful cabinetry, sleek countertops, and brand-new stainless steel appliances all centered around a large island that's perfect for hosting, entertaining, or grabbing a quick bite. Just off the dining area, a convenient laundry room leads to the backyard giving you easy access to outdoor space and nature. The private primary suite features a large closet and an ensuite bathroom with dual sinks, a standing shower and plenty of linen storage.Two additional bedrooms are located on the opposite side of the home, each with ample closet space and big windows, sharing a full second bathroom. This home is move-in ready and waiting for you-don't wait to make it yours!
Location
State VA
County Buckingham
Zoning 03
Rooms
Dining Room 10x9 Level: Level 1 Above Grade
Kitchen 8x10 Level: Level 1 Above Grade
Interior
Interior Features Main Level Bedroom, Primary Bed w/Bath, Pantry, Walk-In Closet(s)
Heating Heat Pump
Cooling Heat Pump
Flooring Carpet, Vinyl
Exterior
Exterior Feature Garden Space, Secluded Lot, Undergrnd Utilities
Roof Type Shingle
Building
Story One
Sewer Septic Tank
Schools
School District Buckingham






