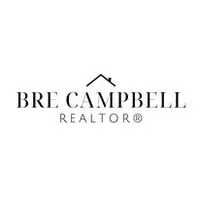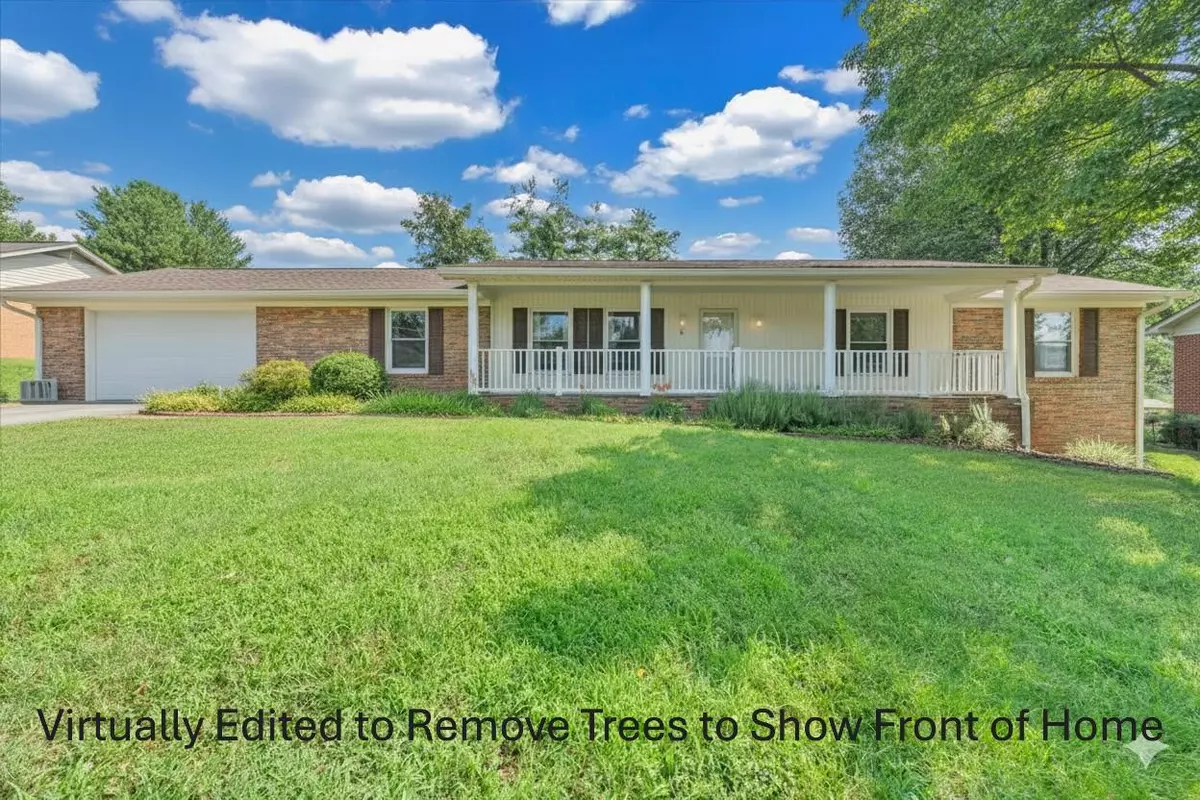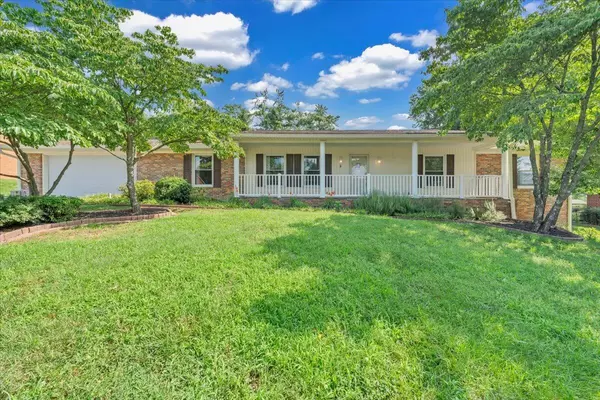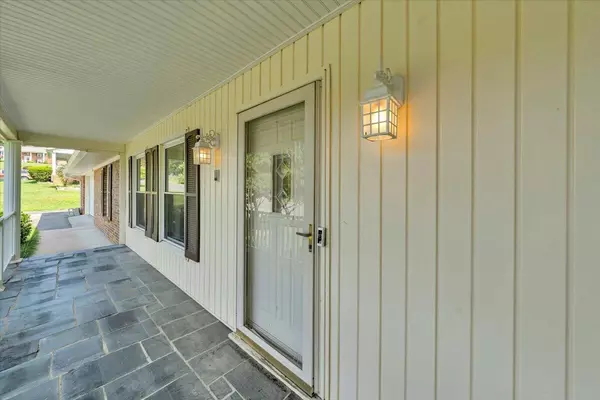
3951 Blandfield DR Vinton, VA 24179
4 Beds
2 Baths
3,630 SqFt
UPDATED:
Key Details
Property Type Single Family Home
Sub Type Single Family Residence
Listing Status Active
Purchase Type For Sale
Square Footage 3,630 sqft
Price per Sqft $127
Subdivision Falling Creek Estates
MLS Listing ID 917970
Style Ranch
Bedrooms 4
Full Baths 2
Construction Status Completed
Abv Grd Liv Area 1,815
Year Built 1974
Annual Tax Amount $3,324
Lot Size 0.410 Acres
Acres 0.41
Property Sub-Type Single Family Residence
Property Description
Location
State VA
County Roanoke County
Area 0220 - Roanoke County - East
Interior
Interior Features Ceiling Fan(s), Drapes, Indirect Lighting
Heating Heat Pump Electric
Cooling Heat Pump Electric
Flooring Carpet, Luxury Vinyl Plank
Fireplaces Number 2
Fireplaces Type Basement, Den, Wood Burning Stove
Appliance Clothes Dryer, Clothes Washer, Dishwasher, Garage Door Opener, Microwave Oven (Built In), Range Electric, Refrigerator
Exterior
Exterior Feature Garden Space, Paved Driveway
Parking Features Garage Attached
Pool Garden Space, Paved Driveway
View Mountain(s)
Building
Lot Description Gentle Sloping
Story Ranch
Sewer Private Septic
Water Public
Construction Status Completed
Schools
Elementary Schools Herman L. Horn
Middle Schools William Byrd
High Schools William Byrd
Others
Tax ID 050.04-02-29.00-0000
Miscellaneous Maint-Free Exterior,Underground Util






